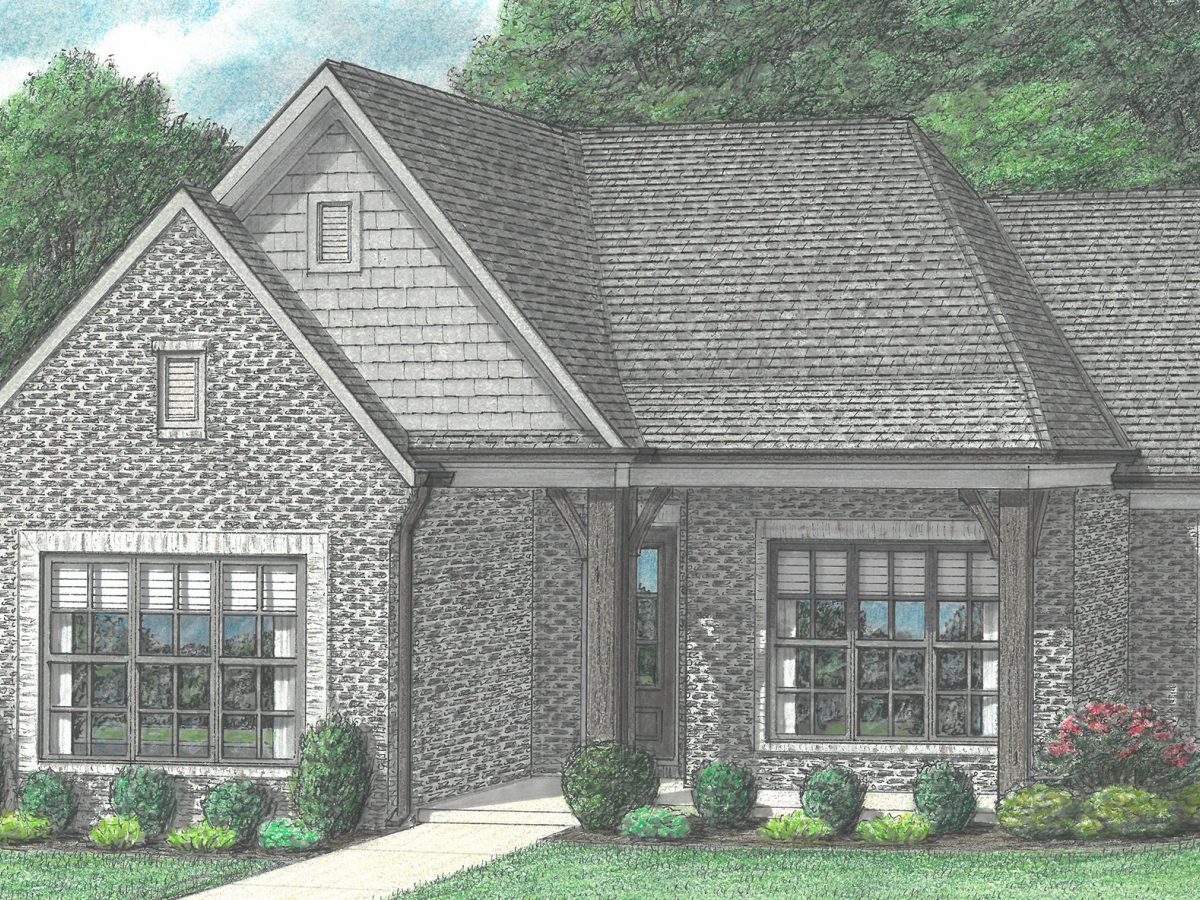
Options to Write Home About
Find the perfect home layout for your family with a selection of high-quality floor plans. Browse through drawings, photos, or contact our team to find the right plan for you.



Adalyn
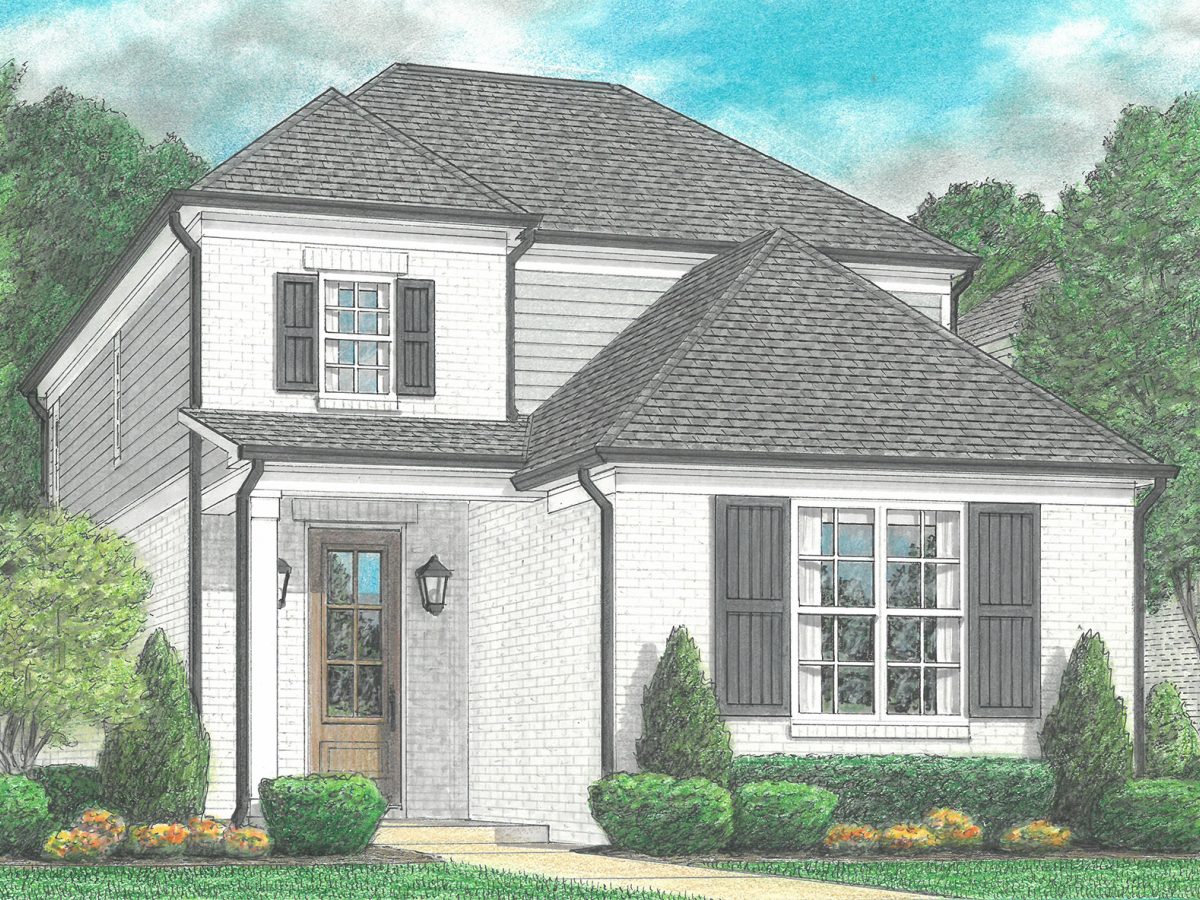
Allman
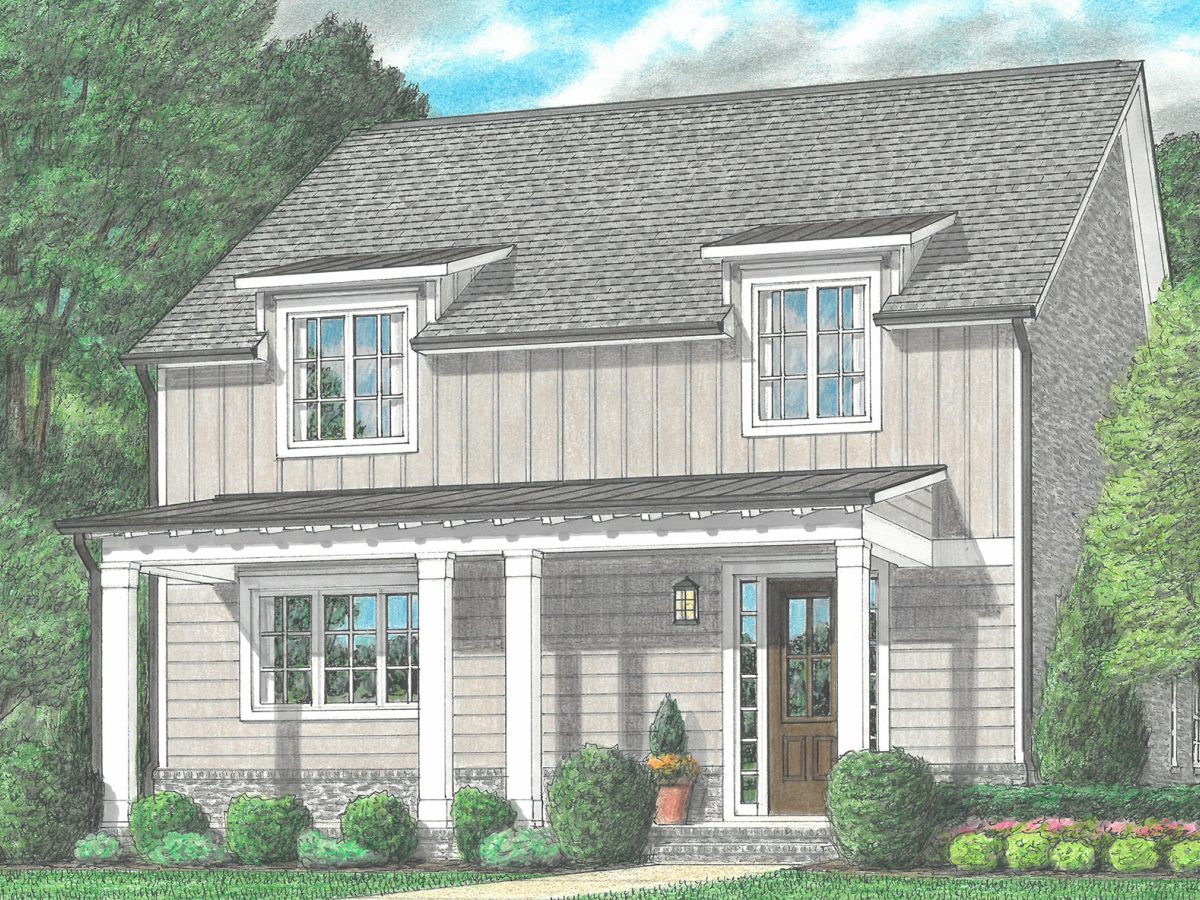
Amelia
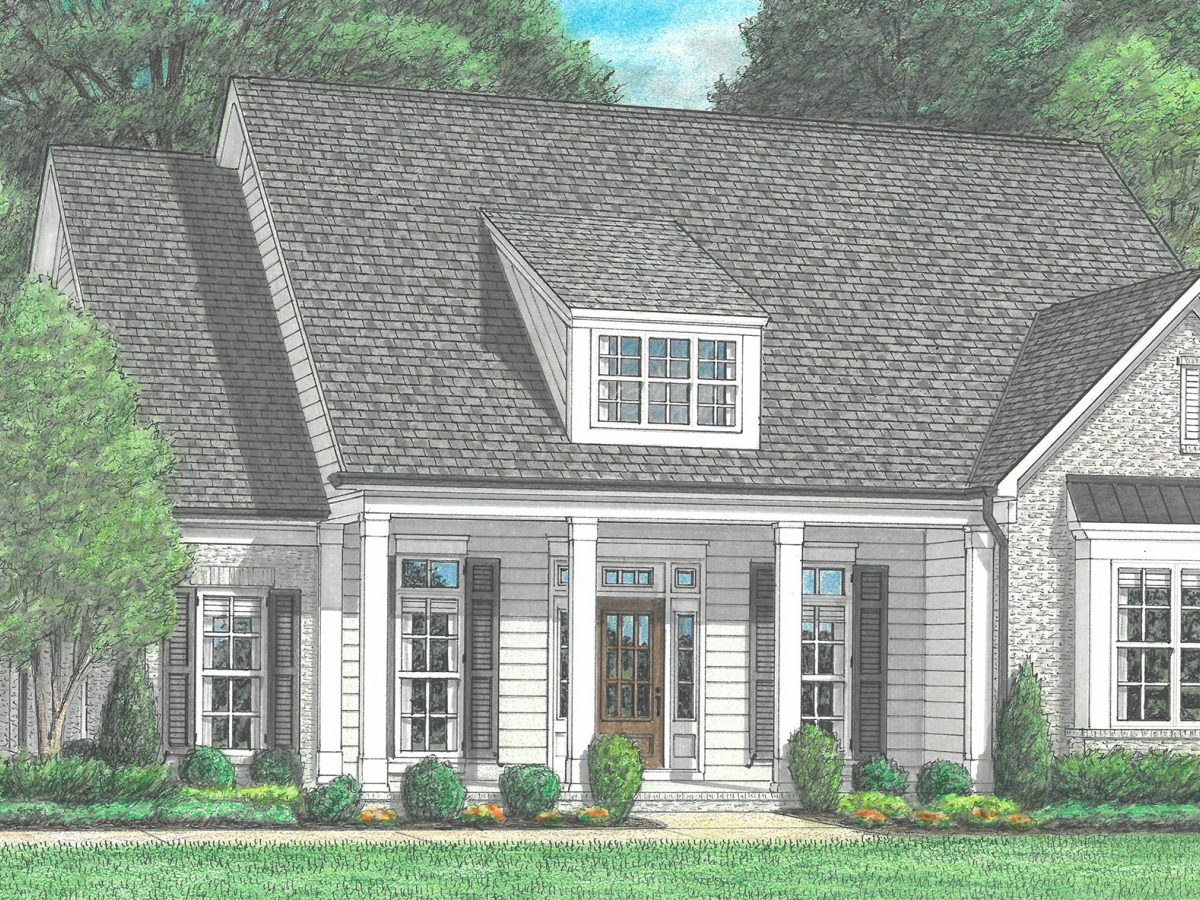
Arbor
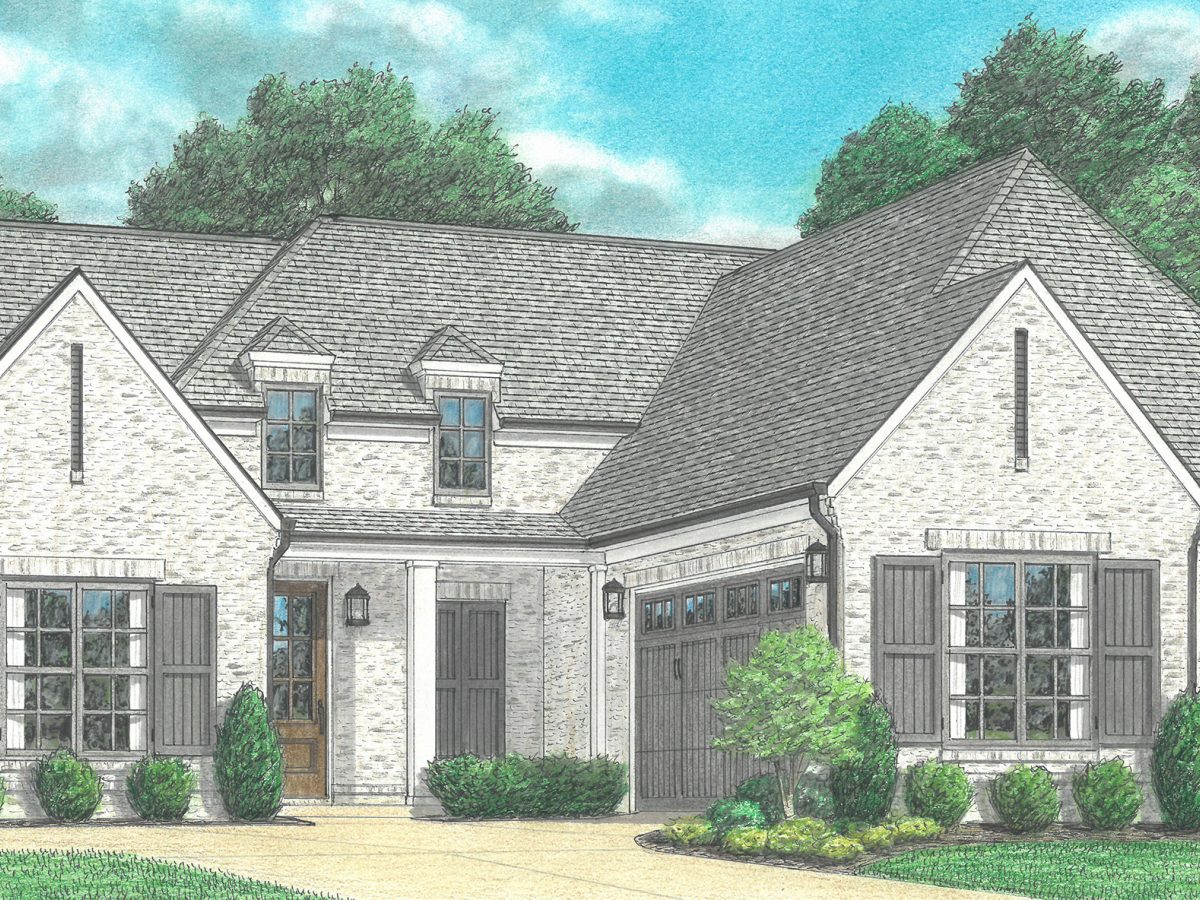
Asher
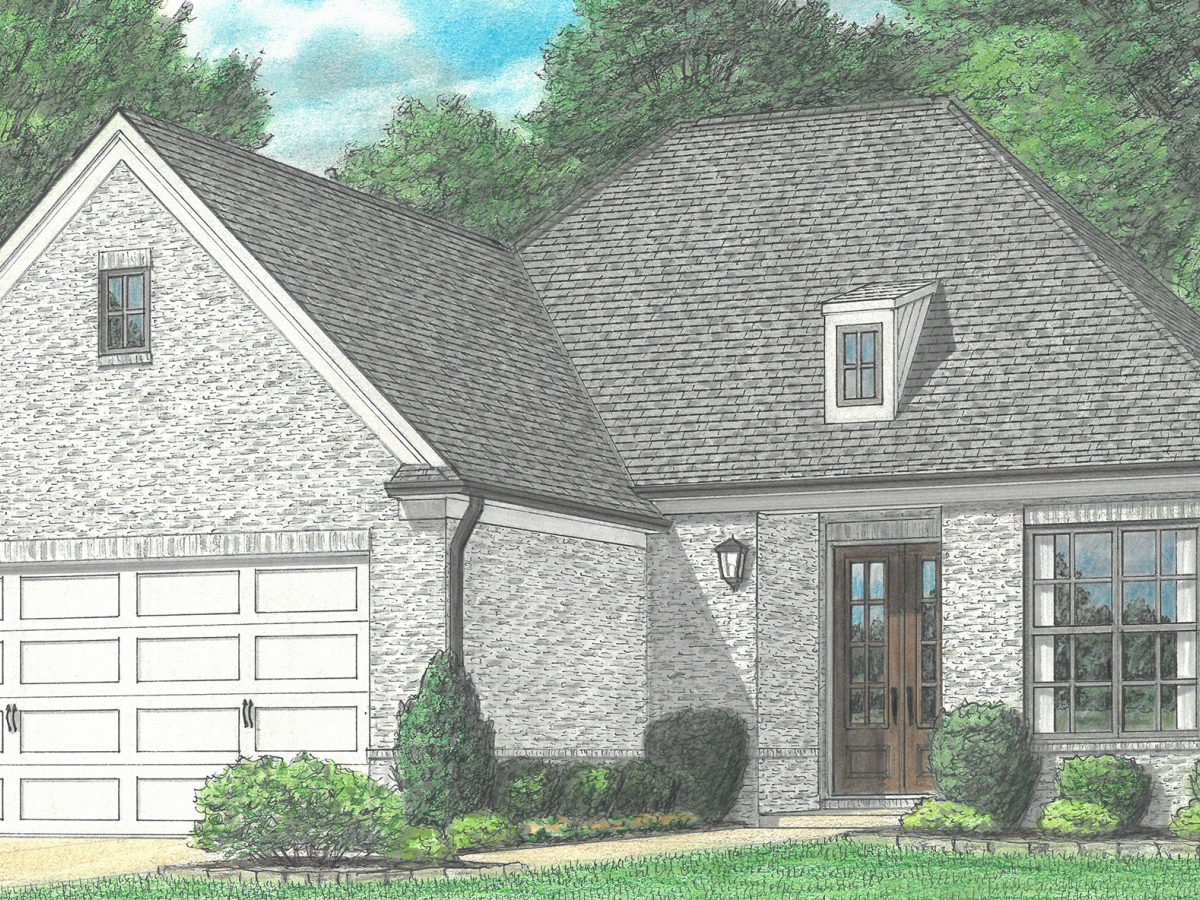
Astoria

Bailey

Baker

Ballard II

Bates

Belle
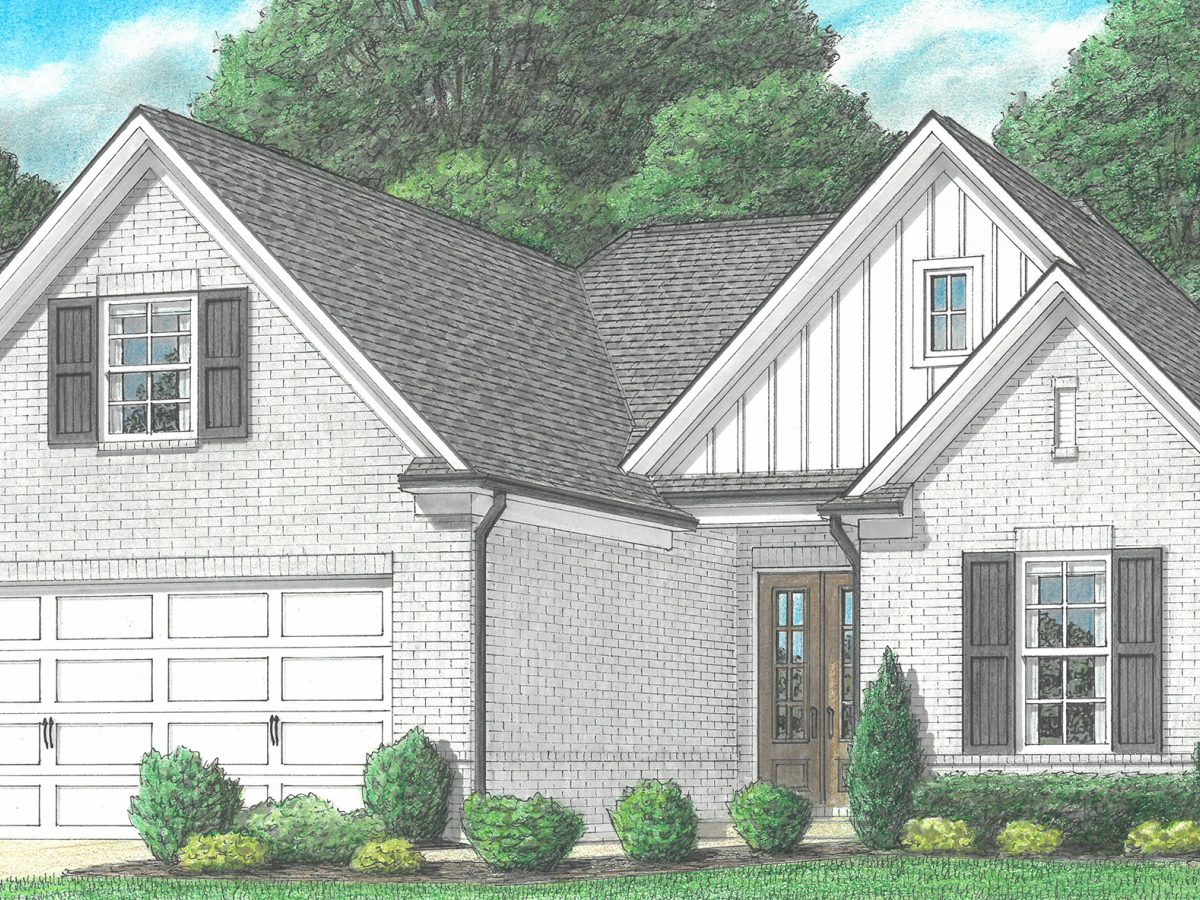
Belleville

Belmont
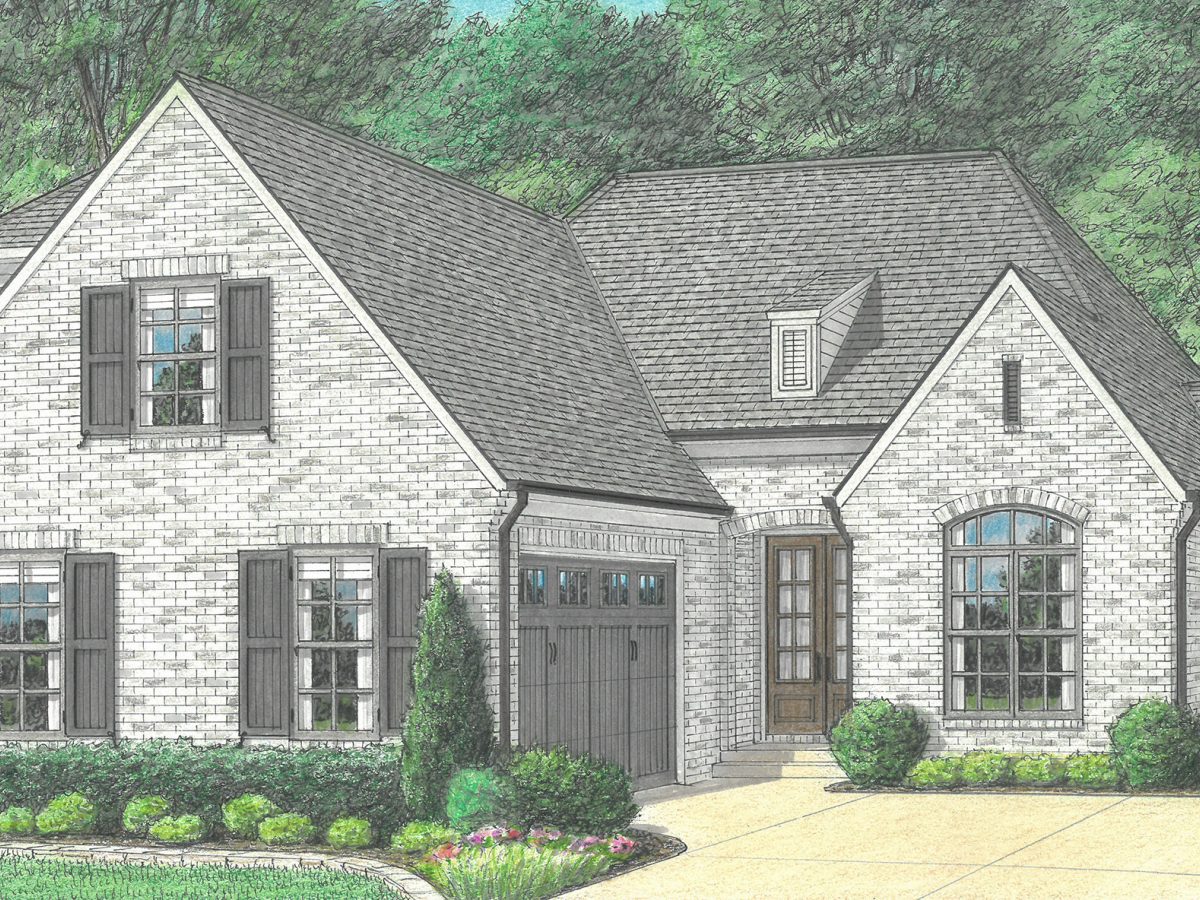
Bristol
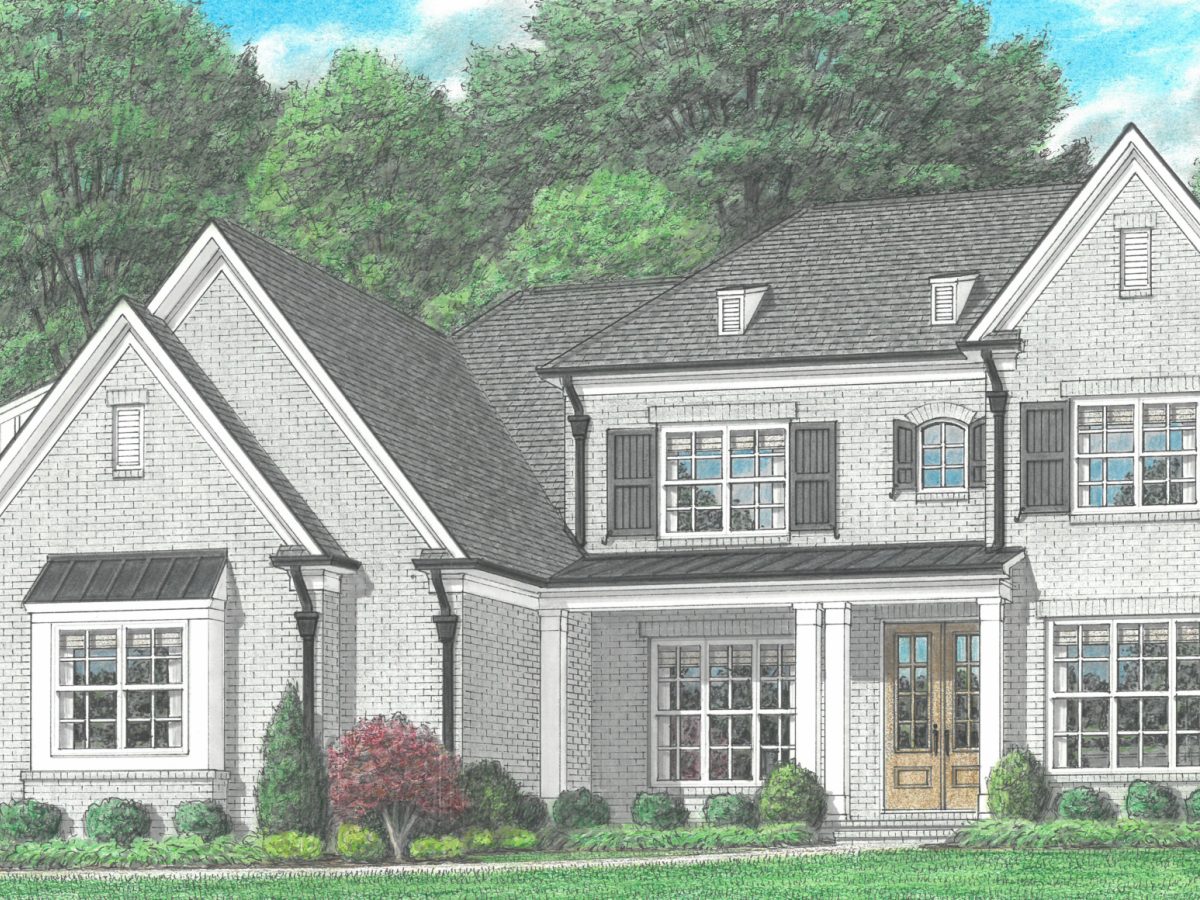
Brooks
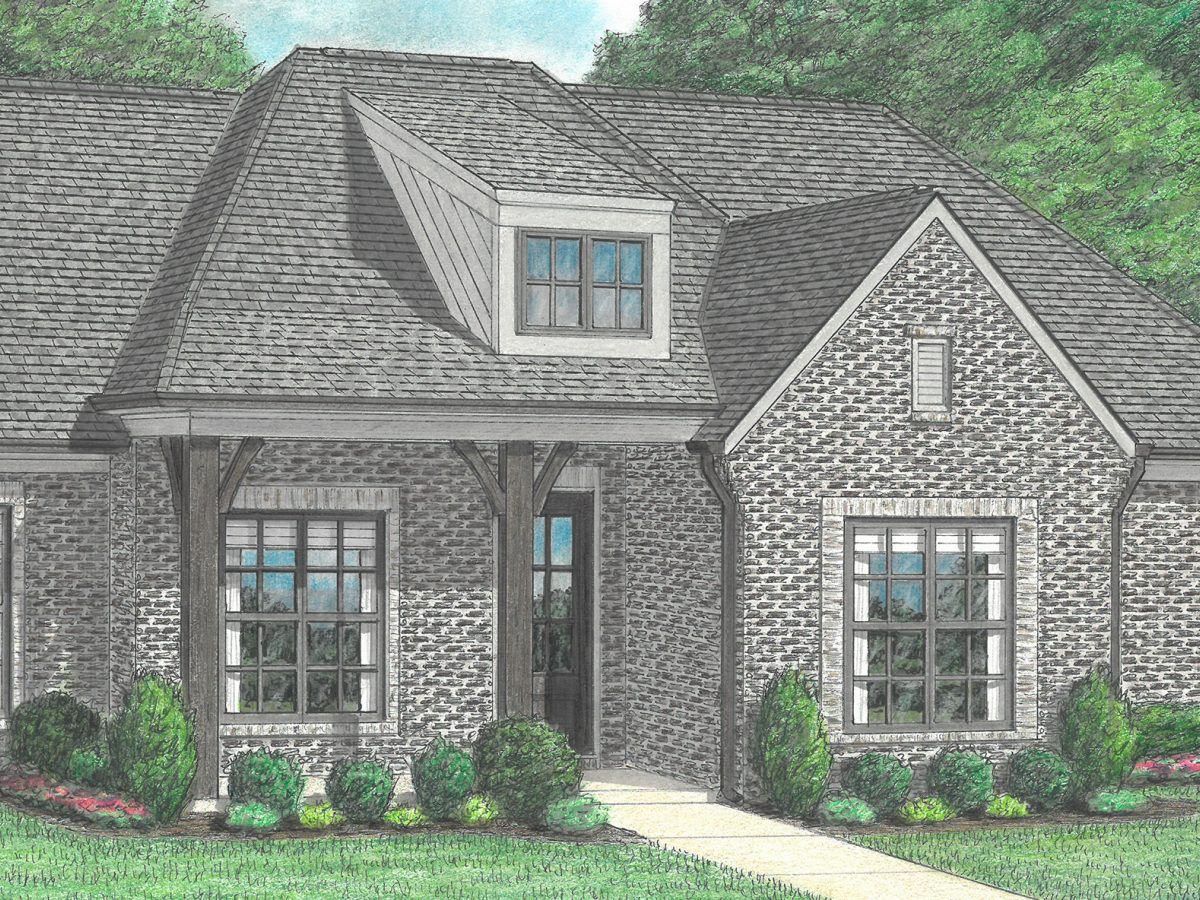
Brunswick Village A
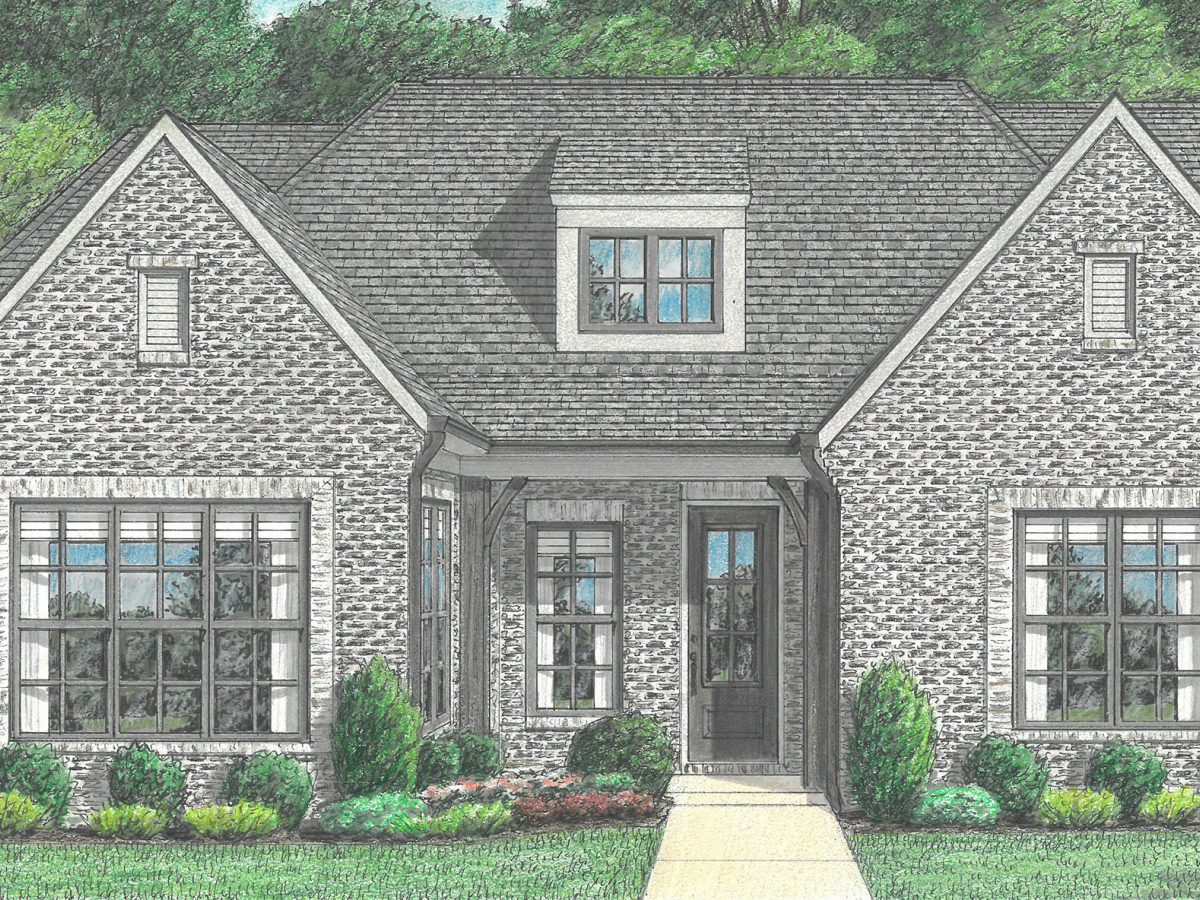
Brunswick Village B
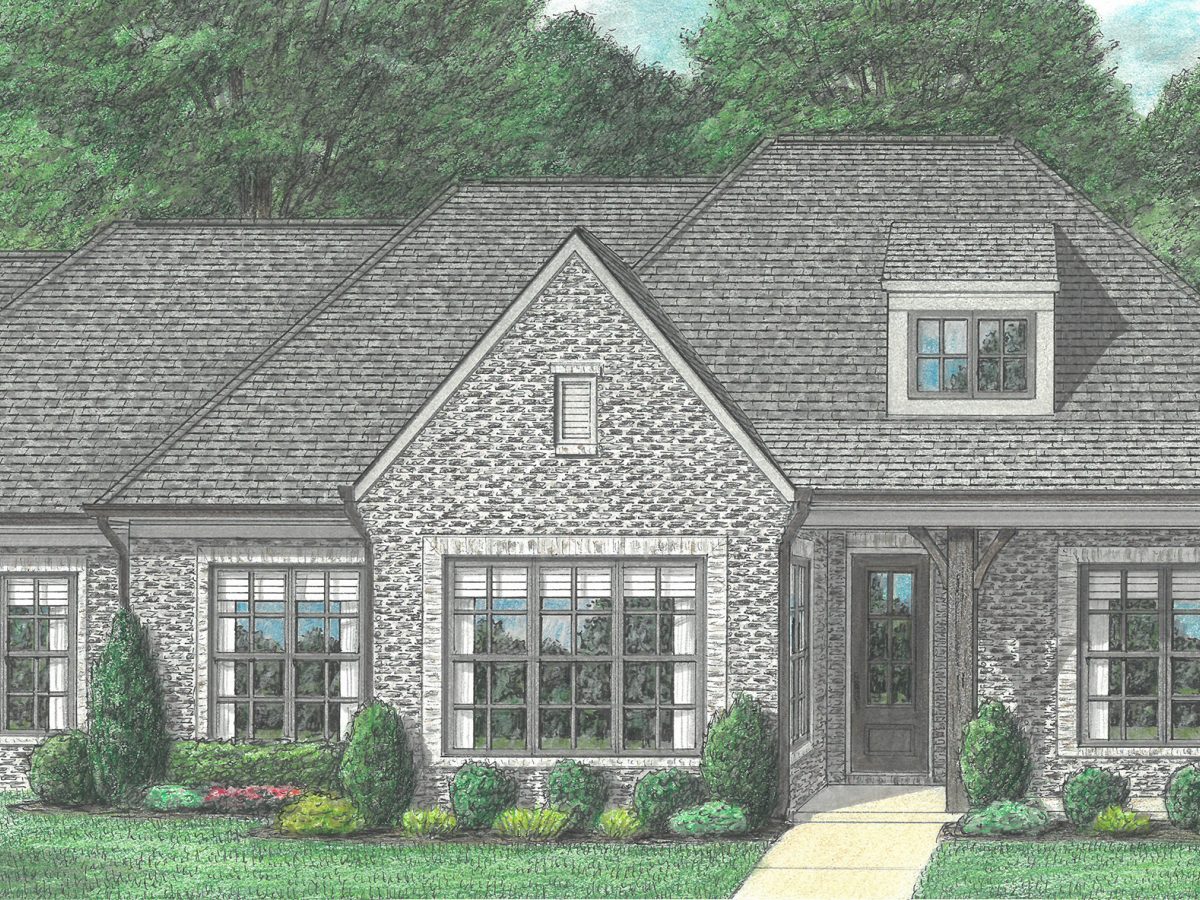
Brunswick Village C
